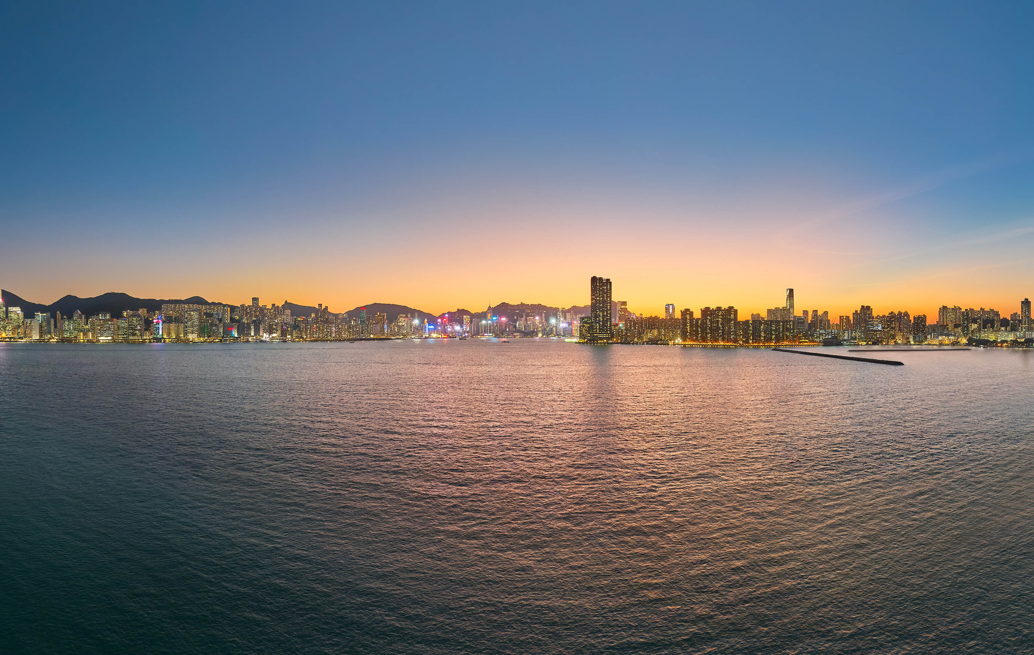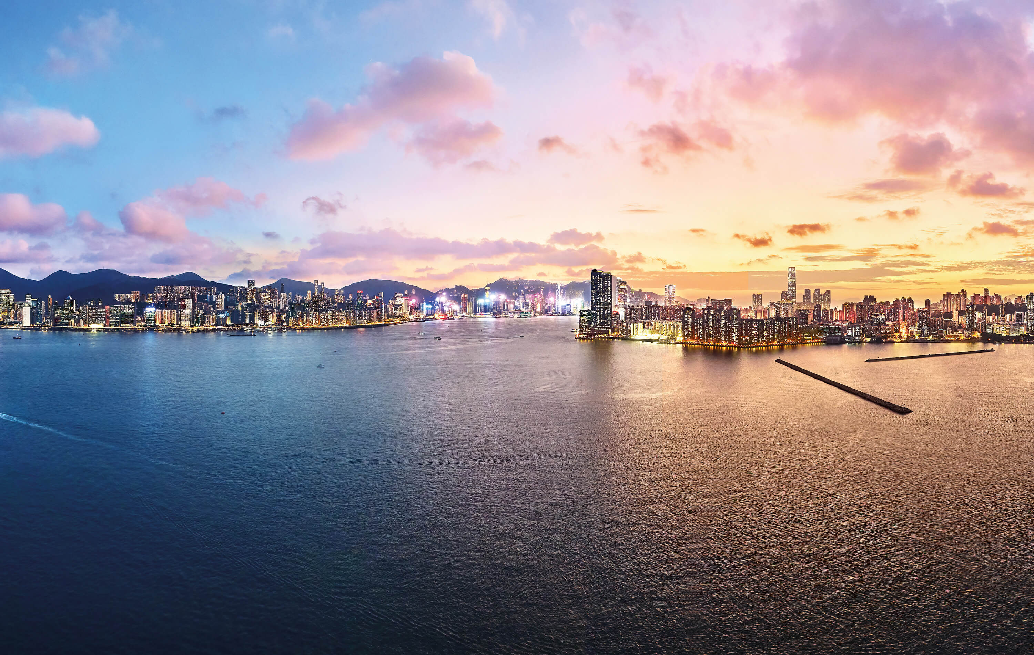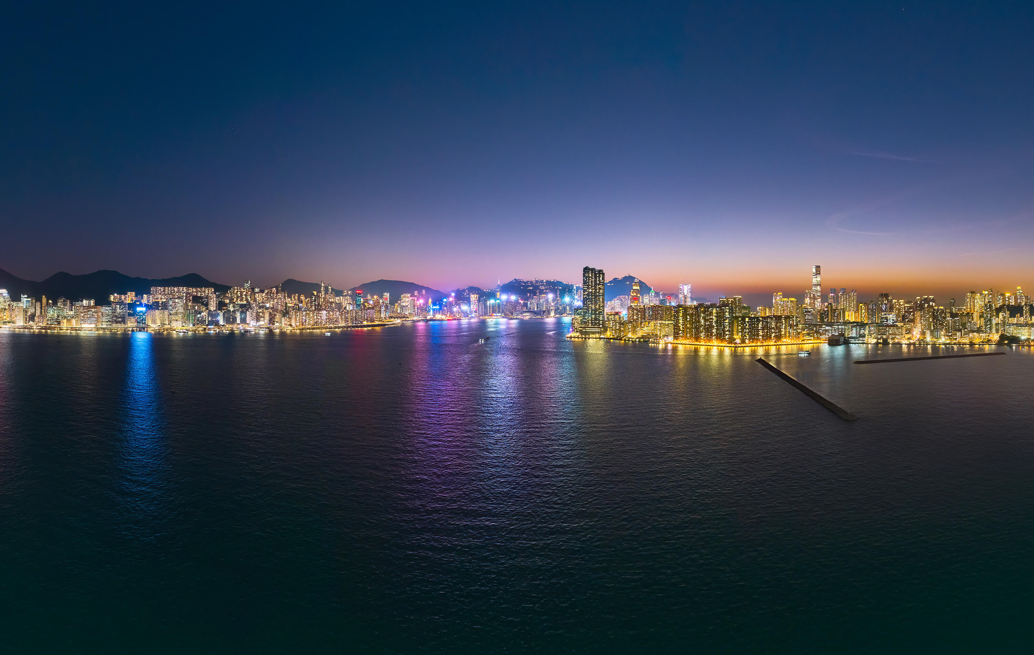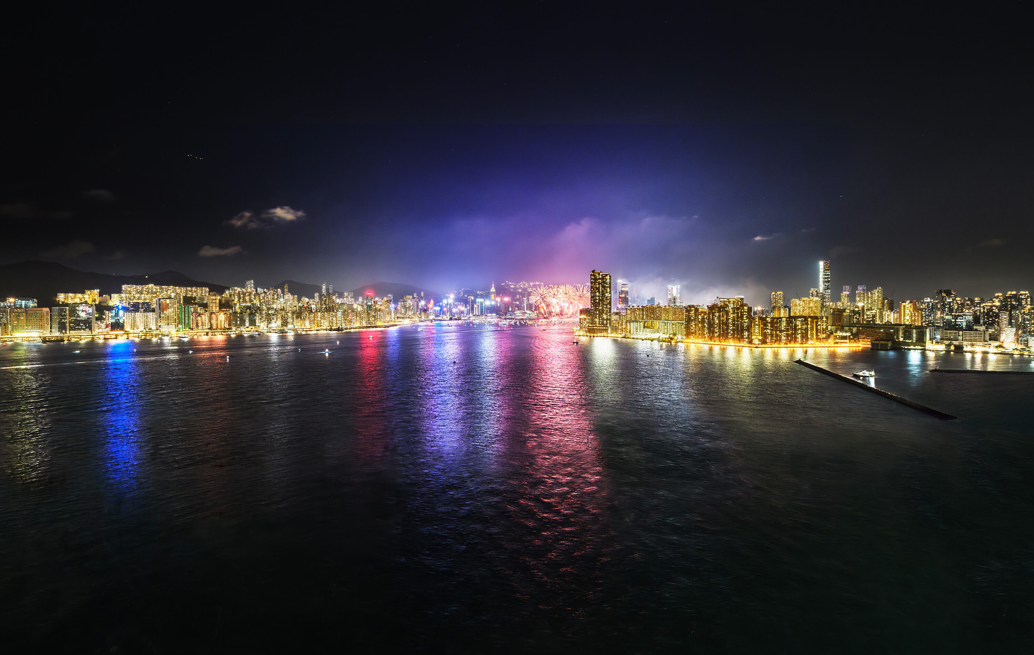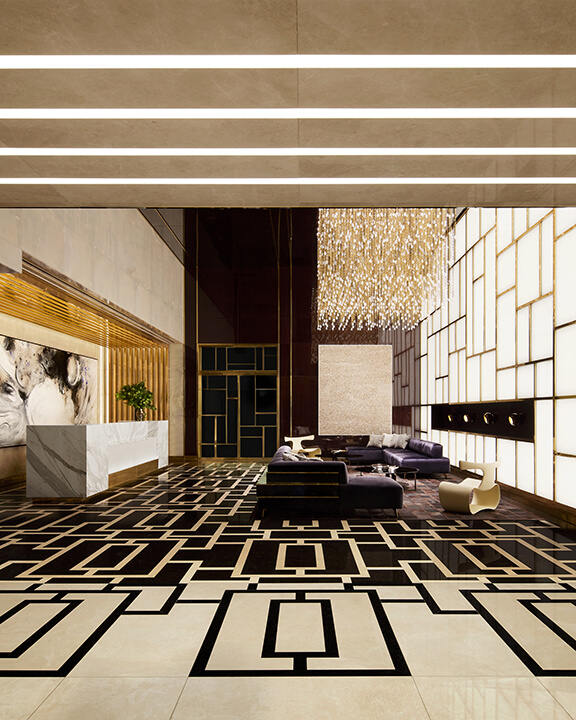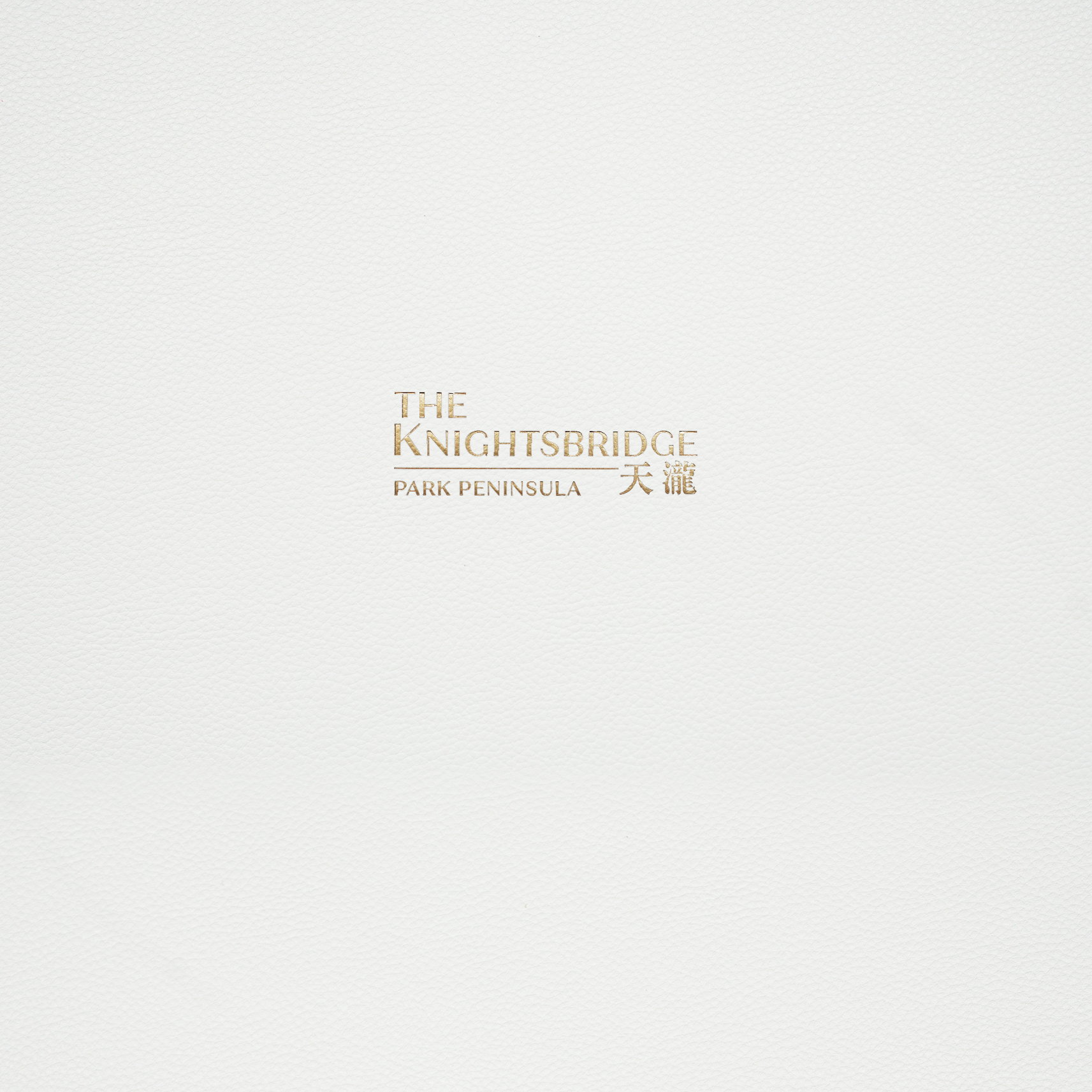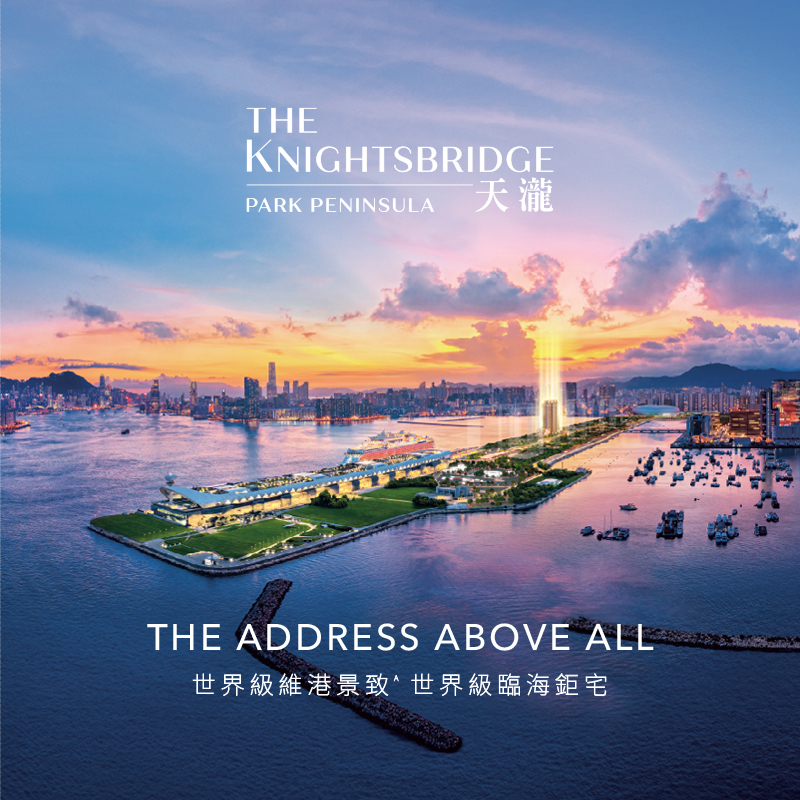Perfectly located in the heart of the “Park Peninsula”,
This video is an integration of drone video and animation video processed with computerized imaging techniques. Its background drone video was taken nearby Cha Kwo Ling by drone on 29 November 2022. This video has been integrated, colour fine-tuned and with the approximate location of the soon-to-be completed development of “The Knightsbridge” being indicated in the video by lighting beam with computerized imaging techniques to show the approximate surroundings of “The Knightsbridge” and is for reference only. Part of the animation video is the preliminary idea of “The Knightsbridge” generated by the designers. The vendor reserves the right to make modifications and changes according to the actual circumstances without prior notice. All should be subject to the actual provisions upon completion and the final plans approved by relevant Government authorities or the consent letter or permit required. Part of the animation video is the preliminary idea of the general appearance of the surrounding environment of the Development generated by the designers and is not for showing the view, facilities, surrounding buildings and environment of the Development. This may show design concepts of buildings, facilities and development scheme of the district etc. that are under planning or still uncompleted, where the details (including but not limited to implementation, name, location, design, size, scale, distance, completion date, etc.) and they shall be subject to the final approval of relevant institutions or government authorities. All these buildings, facilities and development scheme of the district may not be completed or plans to build may be abandoned at the time when the Development is completed or being handed-over, and there may be discrepancies in the details between the design concepts and the actual structures when they are completed. This animation video is not drawn to scale and may has been edited and processed with computer imaging techniques and is for reference only. Those buildings, environment, views, design, provisions, fitting materials, appliances, lightings, decorative features, plants, landscape, facilities and other items shown in this video do not constitute parts of the Development, they may not be provided or featured in the vicinity of the Development when it is completed, and please also note that the surrounding, buildings and facilities in the vicinity of the Development will be changed from time to time. The animation video shall not constitute or be construed as constituting any offer, promise, representation, or warranty, whether express or implied (whether or not relating to the view). The vendor also advises prospective purchasers to conduct an on-site visit for a better understanding of the Development site, its surrounding environment and view and public facilities nearby.
A WORLD CLASS
HARBOUR VIEW 2 AWAITS
Showcasing the magnificent Victoria Harbour view in nearly 70% of the
residential units2 -
a piece of Hong Kong’s most iconic treasure to be enshrined in home space day
and night, forever.
This photograph was taken at Flat B, 30/F of Tower 8 of “The Knightsbridge” on
October 1, 2023 to show the approximate view of that unit. This photograph has been
integrated and colour fine-tuned with computerized imaging techniques and is for
reference only. The photograph shows the approximate location of “The Knightsbridge”
and facilities nearby and is for reference only. The view shown on the website may
be varied due to difference in floor level, orientation, standing position, angle of
view and other factors including but not limited to the variation of scenery at
different time intervals between day and night, the change in weather or seasons,
surrounding buildings and environmental factors, etc. The view shown on the website
does not represent the actual view visitors will enjoy whenever he/she looks from
the “The Knightsbridge”. Please note that there may be changes or future changes to
the surrounding areas of “The Knightsbridge”. The vendor also advises prospective
purchasers to conduct an on-site visit for a better understanding of the development
site, its surrounding environment and view and public facilities nearby.
2. The view shown on the website may be varied due to difference in floor level,
orientation, standing position, angle of view and other factors including but not
limited to the variation of scenery at different time intervals between day and
night, the change in weather or seasons, surrounding buildings and environmental
factors, etc. The view shown on the website does not represent the actual view
visitors will enjoy whenever he/she looks from the “The Knightsbridge”. Please note
that there may be changes or future changes to the surrounding areas of “The
Knightsbridge”. The vendor also advises prospective purchasers to conduct an on-site
visit for a better understanding of the development site, its surrounding
environment and view and public facilities nearby.
THE MOST EXQUISITE
MANSIONS AWAIT
The Knightsbridge‘s world-class mansions capture the metropolitan
magnificence while embracing the precious tranquillity.
The unique splendour of the location compliments the prestige of the
prominence.
7 high-rise buildings and 1 low-rise mansion, standing side-by-side along the
waterfront1,
are designed not to obscure each block’s view and to offer an everlasting view
of Victoria Harbour2 —
a privilege to savour for many years to come.
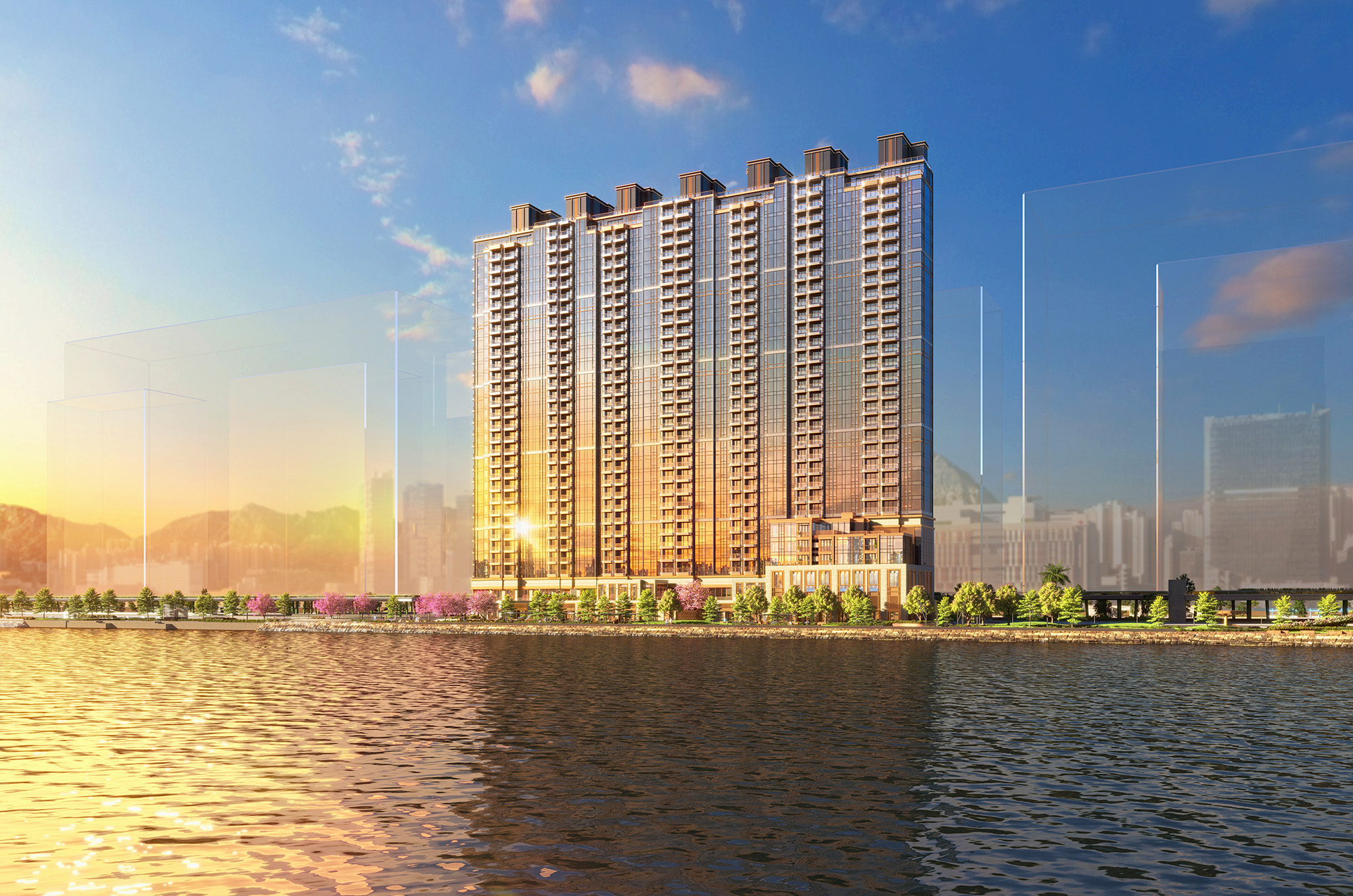
This photograph is an integration of drone photograph and design concept processed with computerized imaging techniques. This design concept is the preliminary idea generated by the designers. Its background (if any), view or sky reflections of the curtain wall of the Development (high blocks or low blocks) and residential clubhouse etc. are not the actual scene of “The Knightsbridge” and are for reference only. Air-conditioning units, pipes, grilles, louvers, etc. and other facilities which may exist on the external walls of the Development may not reflect on this design concept. The vendor reserves the right to make modifications and changes according to the actual circumstances without prior notice. For those commercial and dining usages shown on this design concept, the vendor does not give any offer, promise, representation or warranty, whether express or implied, and all should be subject to the actual provisions upon completion. The vendor reserves the right to make modifications and changes according to the actual circumstances without prior notice. All should be subject to the actual provisions upon completion and the final plans approved by relevant Government authorities or the consent letter or permit required. This design concept may show design concepts of buildings, facilities and development scheme of the district etc. that are under planning or still uncompleted, where the details (including but not limited to implementation, name, location, design, size, scale, distance, completion date, etc.) and they shall be subject to the final approval of relevant institutions or government authorities. All these buildings, facilities and development scheme of the district may not be completed or plans to build may be abandoned at the time when the Development is completed or being handed-over, and there may be discrepancies in the details between the design concepts and the actual structures when they are completed. These design concepts are not drawn to scale and may have been edited and processed with computer imaging techniques. They are for reference only. Those buildings, environment, views, design, provisions, fitting materials, appliances, lightings, decorative features, plants, landscape, facilities and other items shown in these design concepts do not constitute parts of the Development, they may not be provided or featured in the vicinity of the Development when it is completed, and please also note that the surrounding, buildings and facilities in the vicinity of the Development will be changed from time to time. The overall design concepts shall not constitute or be construed as constituting any offer, promise, representation, or warranty, whether express or implied (whether or not relating to the view). The vendor also advises prospective purchasers to conduct an on-site visit for a better understanding of the Development site, its surrounding environment and view and public facilities nearby. Its background photograph was taken nearby North Point by drone on 16 November 2022. This photograph has been integrated and colour fine-tuned with computerized imaging techniques, in order to show the approximate surrounding areas of “The Knightsbridge”. Please note that there may be changes or future changes to the surrounding areas of “The Knightsbridge”.
1. Please refer to the sales brochure for details.
2. The view shown on the website may be varied due to difference in floor level, orientation, standing position, angle of view and other factors including but not limited to the variation of scenery at different time intervals between day and night, the change in weather or seasons, surrounding buildings and environmental factors, etc. The view shown on the website does not represent the actual view visitors will enjoy whenever he/she looks from the “The Knightsbridge”. Please note that there may be changes or future changes to the surrounding areas of “The Knightsbridge”. The vendor also advises prospective purchasers to conduct an on-site visit for a better understanding of the development site, its surrounding environment and view and public facilities nearby.
YOUR SEASIDE ESCAPE IN
THE CITY
“The Knightsbridge” encompasses a retail and
dining area (under planning) of around 950,000 square feet9,16,17.
Together with the 240,000 square feet of shopping space17
along the promenade that stretches for about 11 kilometres (under
planning)18.
Residents can fully indulge in the relaxing waterfront lifestyle.
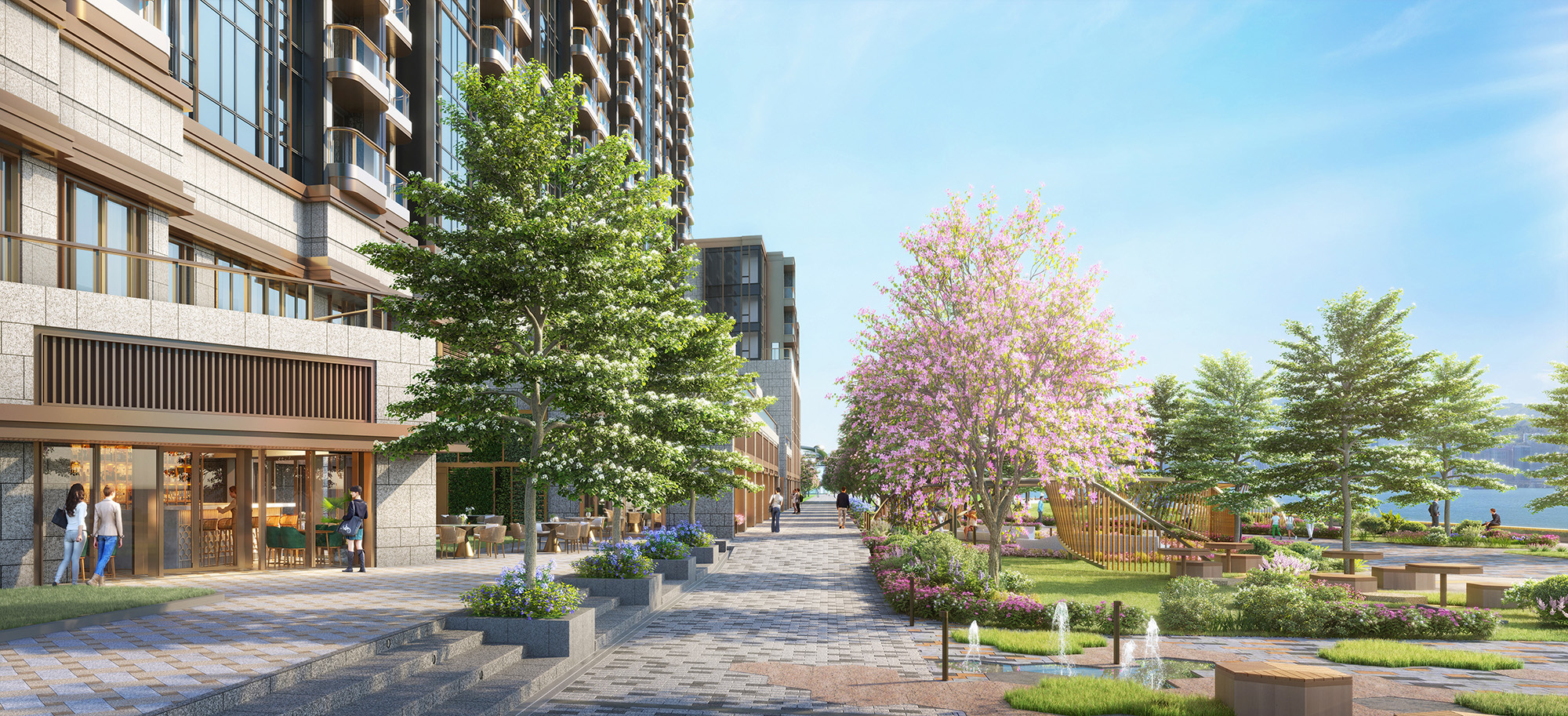
This photograph is an integration of drone photograph and design concept processed with computerized imaging techniques. This design concept is the preliminary idea generated by the designers. Its background (if any), view or sky reflections of the curtain wall of the Development (high blocks or low blocks) and residential clubhouse etc. are not the actual scene of “The Knightsbridge” and are for reference only. Air-conditioning units, pipes, grilles, louvers, etc. and other facilities which may exist on the external walls of the Development may not reflect on this design concept. The vendor reserves the right to make modifications and changes according to the actual circumstances without prior notice. For those commercial and dining usages shown on this design concept, the vendor does not give any offer, promise, representation or warranty, whether express or implied, and all should be subject to the actual provisions upon completion. The vendor reserves the right to make modifications and changes according to the actual circumstances without prior notice. All should be subject to the actual provisions upon completion and the final plans approved by relevant Government authorities or the consent letter or permit required. This design concept may show design concepts of buildings, facilities and development scheme of the district etc. that are under planning or still uncompleted, where the details (including but not limited to implementation, name, location, design, size, scale, distance, completion date, etc.) and they shall be subject to the final approval of relevant institutions or government authorities. All these buildings, facilities and development scheme of the district may not be completed or plans to build may be abandoned at the time when the Development is completed or being handed-over, and there may be discrepancies in the details between the design concepts and the actual structures when they are completed. These design concepts are not drawn to scale and may have been edited and processed with computer imaging techniques. They are for reference only. Those buildings, environment, views, design, provisions, fitting materials, appliances, lightings, decorative features, plants, landscape, facilities and other items shown in these design concepts do not constitute parts of the Development, they may not be provided or featured in the vicinity of the Development when it is completed, and please also note that the surrounding, buildings and facilities in the vicinity of the Development will be changed from time to time. The overall design concepts shall not constitute or be construed as constituting any offer, promise, representation, or warranty, whether express or implied (whether or not relating to the view). The vendor also advises prospective purchasers to conduct an on-site visit for a better understanding of the Development site, its surrounding environment and view and public facilities nearby. Its background photograph was taken at the construction site of “The Knightsbridge” at approximately 12 metres above the Hong Kong Principal Datum by drone on 6 September 2022 to simulate the views to be seen at “The Knightsbridge”. This photograph has been integrated and colour fine-tuned with computerized imaging techniques and is for reference only. The view shown in the photograph may be varied due to difference in floor level, orientation, standing position, angle of view and other factors including but not limited to the variation of scenery at different time intervals between day and night, the change in weather or seasons, surrounding buildings and environmental factors, etc. The view shown in this photograph does not represent the actual view visitors will enjoy whenever he/she looks from the Development “The Knightsbridge”. Please note that there may be changes or future changes to the surrounding areas of “The Knightsbridge”. The vendor also advises prospective purchasers to conduct an on-site visit for a better understanding of the development site, its surrounding environment and view and public facilities nearby.
9. Source: Kai Tak Cruise Terminal: www.kaitakcruiseterminal.com.hk (12 December 2022)
16. Source: Kai Tak Sports Park (Under Construction) - Item For Public Works Subcommittee Of Finance Committee PWSC(2017-18)2 Document: www.legco.gov.hk/yr16-17/english/fc/pwsc/papers/p17-02e.pdf (12 December 2022)
17. Source: Waterfront Promenade (under planning) - Town Planning Board Paper No. 10842: www.info.gov.hk/tpb/en/whats_new/Website_S_K22_7.html (12 December 2022)
18. Source: Harbourfront Commission: www.hfc.org.hk; Waterfront Promenade (under planning) - CEDD Kai Tak Office: www.ktd.gov.hk (12 December 2022)
THE OPULENCE OF
THE CLUBHOUSE
Created around the theme of Sparkle Luxury, the 5-star clubhouse “Club
Knightsbridge”4
and landscape area display over 70,000 square feet5 of shimmering
opulence.
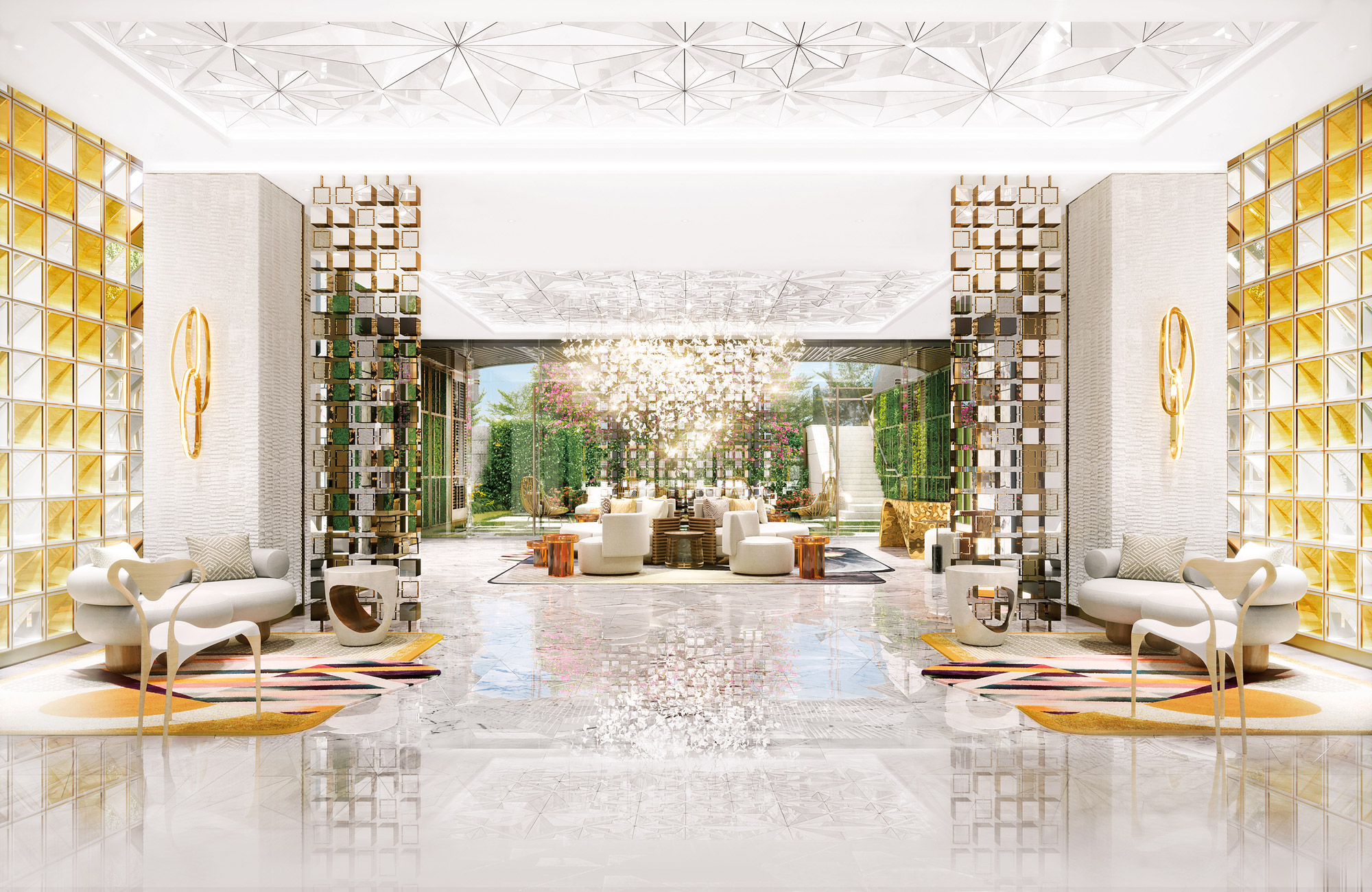
This design concept is the preliminary idea generated by the designers. Its background (if any) is not the actual scene of “The Knightsbridge” and is for reference only. The art pieces shown in the design concept are for reference only, and will not necessarily be provided after completion, or may be different from the actual condition. The vendor reserves the right to change or alter the design, colour, materials, layout, installation and other aspects of the art pieces. For such art pieces shown as aforesaid, the vendor does not give any offer, promise, representation or warranty, whether express or implied, and all should be subject to the actual provisions upon completion. The environment, views, designs, fittings, finishes, appliances, lightings, decorative items, facilities, plant, landscaping and other objects shown in this design concept may not be formed as part of the Development. The vendor reserves the right to make modifications and changes according to the actual circumstances without prior notice. All should be subject to the actual provisions upon completion and the final plans approved by relevant Government authorities or the consent letter or permit that required.
4. The clubhouse (including any recreational facilities for residents’ use) includes but not limited to its names, layouts, designs, settings, usages, fittings, finishes and appliances may be changed and are for reference only. The vendor reserves the right to make modifications and changes according to the actual circumstances without prior notice. All should be subject to the actual provisions upon completion and the final plans approved by relevant Government authorities or the consent letter or permit that required. The opening hours and conditions of use of the recreational facilities of the clubhouse are subject to the relevant legal provisions, land grant, the terms of the deed of mutual covenant and actual site conditions. The recreational facilities of the clubhouse may not be able to be used immediately upon handover of the units. Extra charges may apply to the use of recreational facilities. The indoor and outdoor swimming pool will be opened only after obtaining the license from relevant Government authorities.
5. The covered and uncovered area of the clubhouse (including any recreational facilities for residents’ use) and the covered and uncovered area of the communal garden or play area were calculated and provided by the authorized person for the Development on the basis of the latest approved building plans. For the details of the common facilities area, please refer to the sales brochure.
THE MOST PALATIAL
OF WELCOMES
Adorned with stunning snow-white marble walls, the grand hotel-style
entrance lobby is an impeccable combination of classic grandeur and contemporary
beauty.
The golden trimming and the chandelier7 infuse an extra graceful
touch
and luxurious modernity into the space.
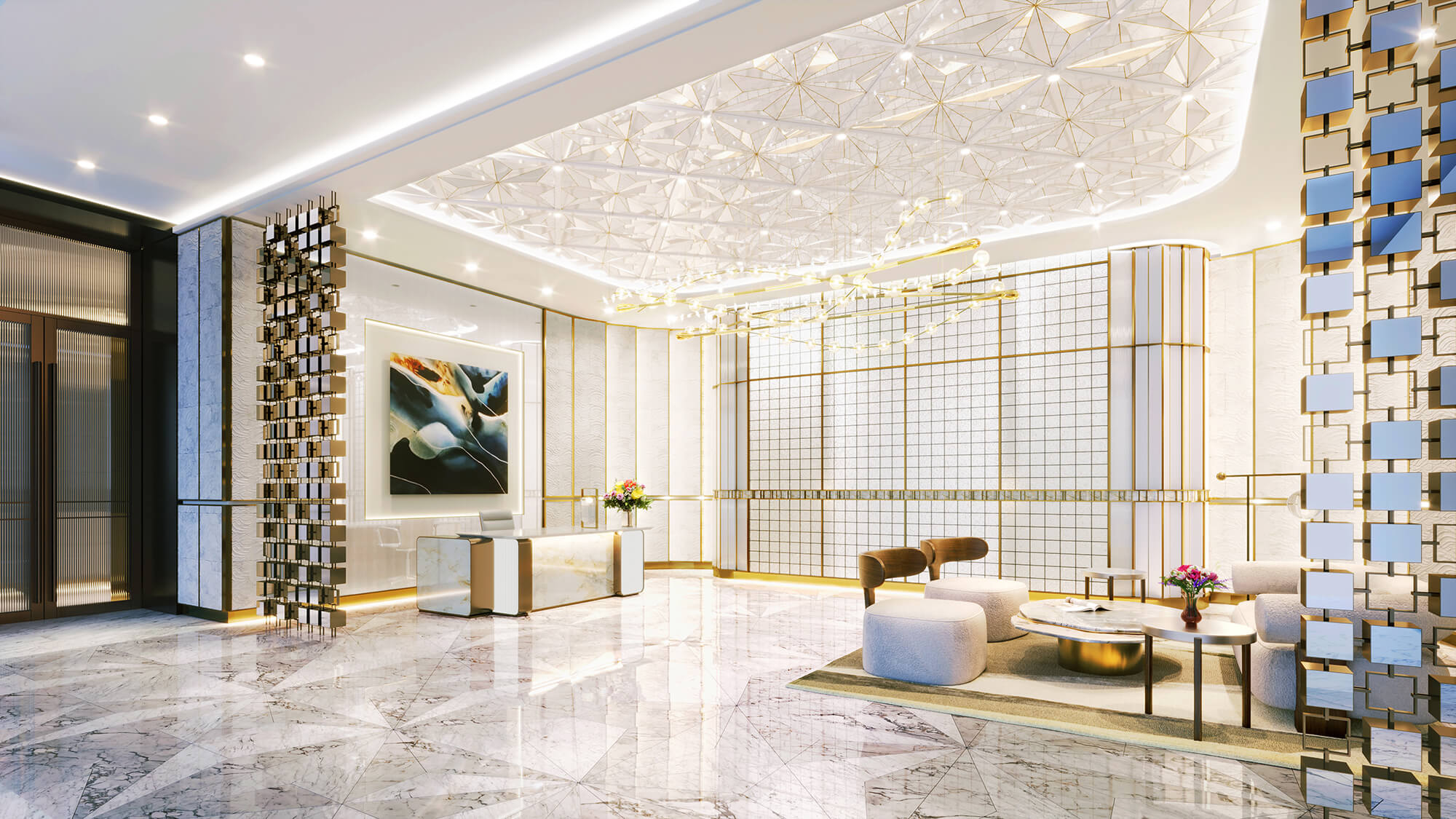
This design concept is the preliminary idea generated by the designers. Its background (if any) is not the actual scene of “The Knightsbridge” and is for reference only. The art pieces shown in the design concept are for reference only, and will not necessarily be provided after completion, or may be different from the actual condition. The vendor reserves the right to change or alter the design, colour, materials, layout, installation and other aspects of the art pieces. For such art pieces shown as aforesaid, the vendor does not give any offer, promise, representation or warranty, whether express or implied, and all should be subject to the actual provisions upon completion. The environment, views, designs, fittings, finishes, appliances, lightings, decorative items, facilities, plant, landscaping and other objects shown in this design concept may not be formed as part of the Development. The vendor reserves the right to make modifications and changes according to the actual circumstances without prior notice. All should be subject to the actual provisions upon completion and the final plans approved by relevant Government authorities or the consent letter or permit that required.
7. The art pieces shown in the design concept are for reference only, and will not necessarily be provided after completion, or may be different from the actual condition. The vendor reserves the right to change or alter the design, colour, materials, layout, installation and other aspects of the art pieces. For such art pieces shown as aforesaid, the vendor does not give any offer, promise, representation or warranty, whether express or implied, and all should be subject to the actual provisions upon completion. The vendor reserves the right to make modifications and changes according to the actual circumstances without prior notice. All should be subject to the actual provisions upon completion and the final plans approved by relevant Government authorities or the consent letter or permit that required.
PRIVACY TAKEN
TO THE HIGHEST LEVEL
Accommodated only 1 to 4 units1 each floor and over 70% of
residential units enjoy private lift lobbies via a dedicated lift6 by
using Octopus31
or mobile App. Completed with Samsung The Frame29, maximum privacy is
offered in style.







This design concept of the private lift lobby of flat A, 28/F of Tower 1 is the preliminary idea generated by the designers. “Fittings, Finishes and Appliances” of this residential property is not standard provisions. Design of the private lift lobby is only applicable to all flats of Towers 1, 2, 5 and 7 and Flats A and B of Towers 3, 6 and 8. This design will be varied due to different spatial layouts of different residential properties. It is not applicable to all residential properties and is for reference only. For the details of “Fittings, Finishes and Appliances” of residential properties, please refer to the Sales Brochure.
1. Please refer to the sales brochure for details.
6. Dedicated lift service and design of private lift lobby is only applicable to all flats of Towers 1, 2, 5 and 7 and flats A and B of Towers 3, 6 and 8. The provisions and details of dedicated lift service are merely the preliminary ideas generated by the vendor and the vendor does not give any offer, representation, promise or warranty whether express or implied. The relevant services may not be available immediately upon handover of residential properties or may be cancelled, amended or charged with fee, and they are not applicable to all residential properties. The provision, service coverage, service fee, terms and conditions of the services are subject to the guidelines to be determined by the vendor and the related service providers. The vendor reserves the right to make modifications and changes according to the actual circumstances without prior notice. This design of private lift lobby will be varied due to different spatial layouts of different residential properties. It is not applicable to all residential properties and is for reference only. For the details of “Fittings, Finishes and Appliances” of residential properties, please refer to the Sales Brochure.
29.The individual brands and fittings are applicable to some of the units only. For the details of fittings and appliances, please refer to the “Fittings, Finishes and Appliances” stated in the Sales Brochure. Nevertheless, the product names of some of the appliances are not included in the Sales Brochure due to statutory requirements. The vendor undertakes that if appliances of the specified brand name or model number are not installed in the Development, appliances of comparable quality will be installed.
31. The vendor and / or manager may not be able to provide the above service if the vendor and / or manager cannot reach an agreement with Octopus.
THE TASTE OF
SOPHISTICATION
Kitchens of selected units are equipped with Miele kitchen
appliances29
and LIECHT kitchen cabinets29 that offer 3 stylish colour
options30,
perfected with a kitchen island29 that spices up cooking and a wine
trolley29
that caters to all occasions, it is a space that exudes a sense of prestige.
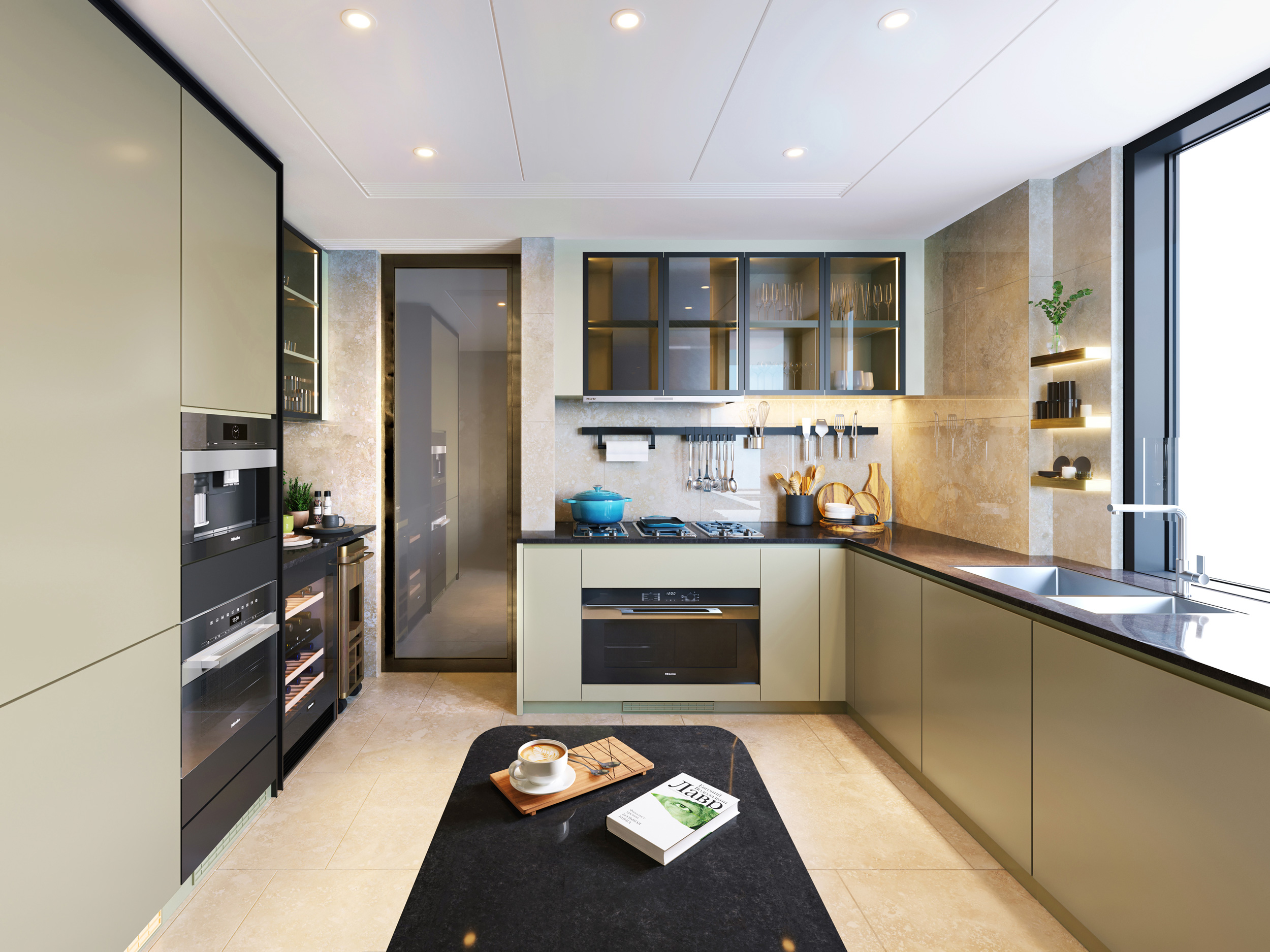

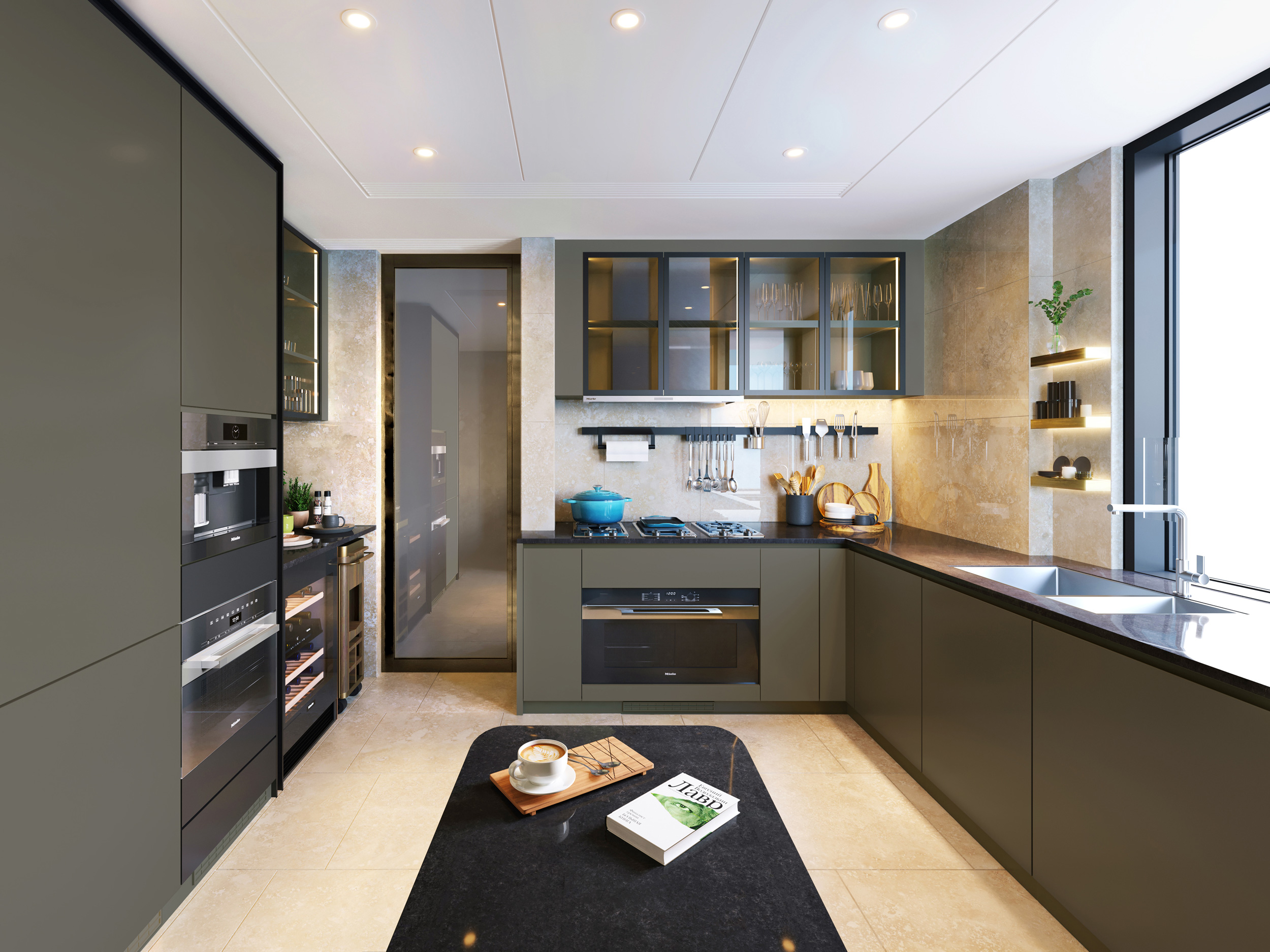
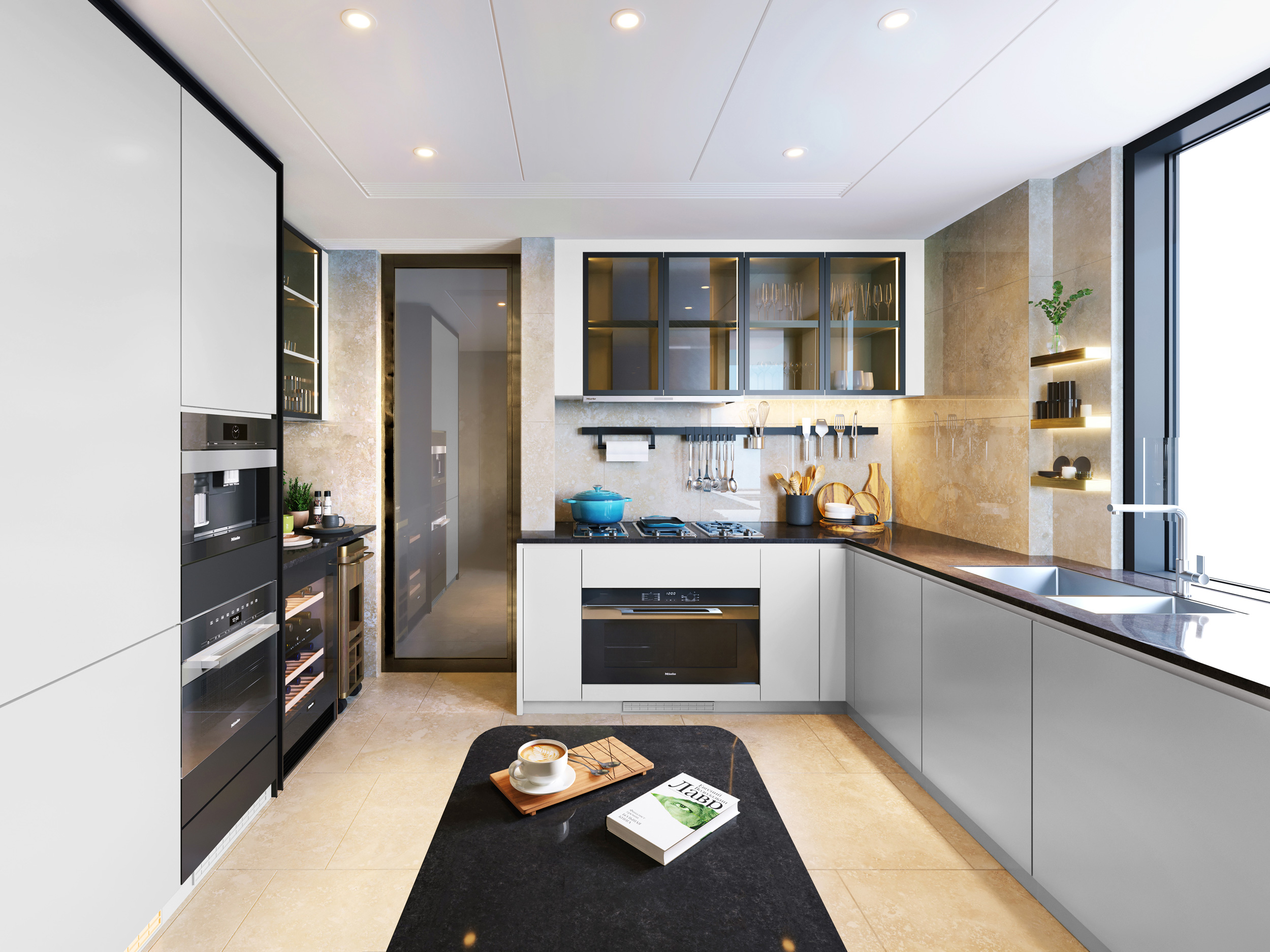
This design concept is the preliminary idea generated by the designers. The vendor reserves the right to make modifications and changes according to the actual circumstances without prior notice. The fittings, finishes, appliances and furniture of this unit is not standard provision. This design will be varied due to different spatial layouts of different residential properties. It is not applicable to all residential properties and is for reference only. Standard Flat A refer to 2/F - 3/F, 5/F - 12/F, 15/F - 23/F and 25/F - 32/F. For the details of “Fittings, Finishes and Appliances”and the layout of residential properties, please refer to the Sales Brochure.
29. The individual brands and fittings are applicable to some of the units only. For the details of fittings and appliances, please refer to the “Fittings, Finishes and Appliances” stated in the Sales Brochure. Nevertheless, the product names of some of the appliances are not included in the Sales Brochure due to statutory requirements. The vendor undertakes that if appliances of the specified brand name or model number are not installed in the Development, appliances of comparable quality will be installed.
30. The colour palettes of kitchen cabinet are reference photos. The vendor reserves the right to make modifications and changes according to the actual circumstances without prior notice.
A DESIRABLE ADOBE
IN EVERY DETAIL
The master bathroom celebrates the epitome of contemporary aesthetics.
A double sided display closet by the renowned Italian brand
Poliform29
separates the resting and cleansing area, creating a unique personal style.
British Claybrook free-standing bathtub29 delivers a luxury sense
that a 5-star hotel offers.
Along with American sanitary ware brand Kohler29, Italian Cristal
cosmetics refrigerator29,
HKT Smart Mirror29, and many more… the space is where life truly
elevated.
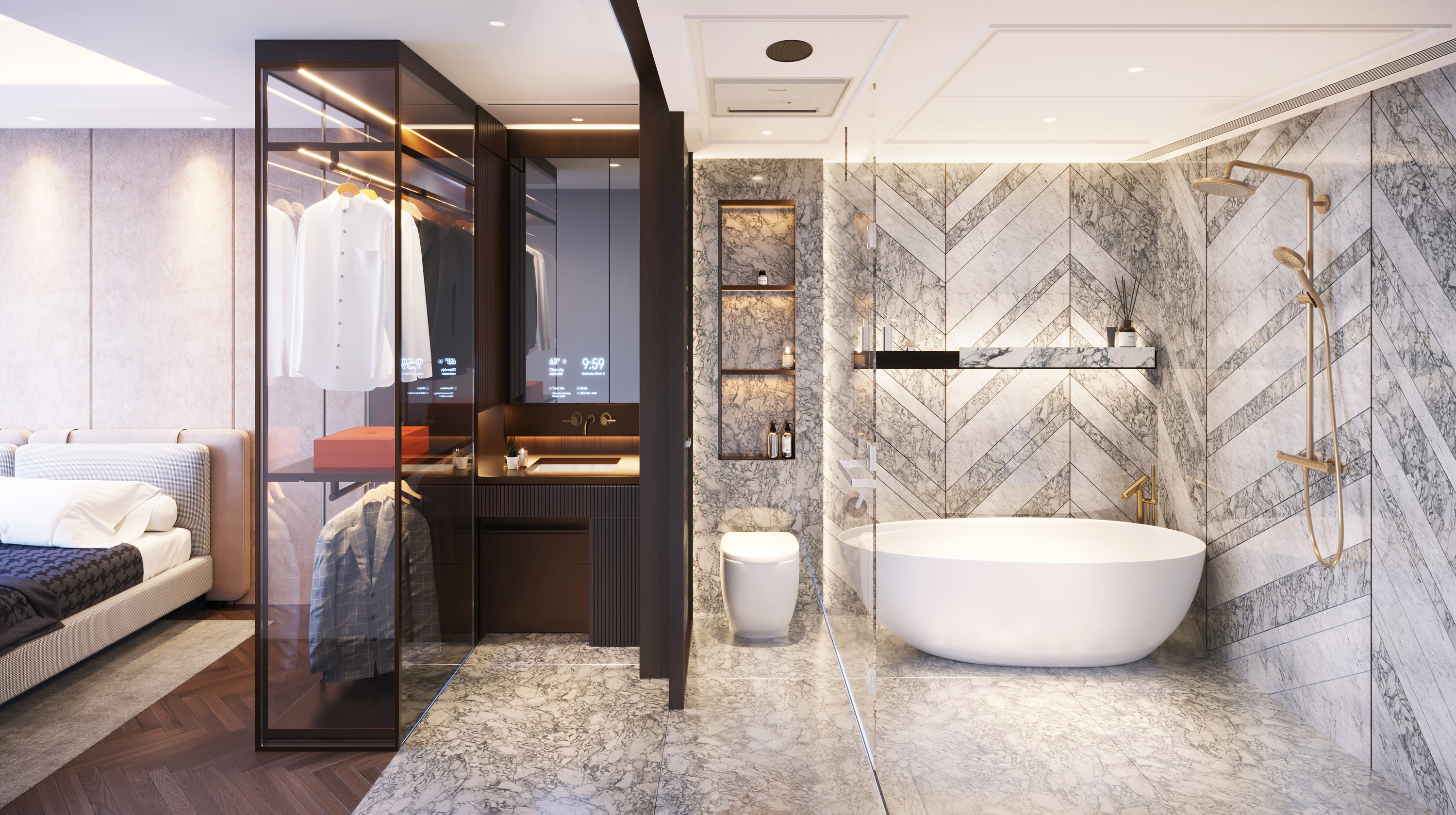
This design concept is the preliminary idea generated by the designers. The vendor reserves the right to make modifications and changes according to the actual circumstances without prior notice. The fittings, finishes, appliances and furniture of this unit is not standard provision. This design will be varied due to different spatial layouts of different residential properties. It is not applicable to all residential properties and is for reference only. Standard Flat A refer to 2/F - 3/F, 5/F - 12/F, 15/F - 23/F and 25/F - 32/F. For the details of “Fittings, Finishes and Appliances”and the layout of residential properties, please refer to the Sales Brochure.
29. The individual brands and fittings are applicable to some of the units only. For the details of fittings and appliances, please refer to the “Fittings, Finishes and Appliances” stated in the Sales Brochure. Nevertheless, the product names of some of the appliances are not included in the Sales Brochure due to statutory requirements. The vendor undertakes that if appliances of the specified brand name or model number are not installed in the Development, appliances of comparable quality will be installed.
Crafted by master designers
This is a reference photo and does not represent any part or the actual scene of the Development, and is for reference only.
200 East 83rd, New York


- 2021 Top 100 Design Giants
- 2021 NYCxDesign Awards
- 2020 AIA Residential Design Award

WM Hotel & LegCo and the Central Government
Complex
These are reference photos and does
not represent any part or the actual scene of
the Development, and is for reference
only.
Kai Tak Sports Park
This design concept is
provided by Kai Tak Sports Park Limited. This
design concept only represents an artist's
impression of the general appearance of the
surrounding environment of the Development and
is not for showing the view,
facilities, surrounding buildings and
environment of the Development and is not
related to the Development. This design
concept may show design concepts of buildings,
facilities and development scheme of the
district etc. that are under
planning or still uncompleted, where the details
(including but not limited to implementation,
name, location, design,
size, scale, distance, completion date, etc.)
and they shall be subject to the final approval
of relevant institutions
or government authorities. All these buildings,
facilities and development scheme of the
district may not be completed
or plans to build may be abandoned at the time
when the Development is completed or being
handed-over, and there may be
discrepancies in the details between the design
concepts and the actual structures when they are
completed. These design
concepts are not drawn to scale and may have
been edited and processed with computer imaging
techniques. They are for
reference only. Those buildings, environment,
views, design, provisions, fitting materials,
appliances, lightings,
decorative features, plants, landscape,
facilities and other items shown in these design
concepts do not constitute
parts of the Development, they may not be
provided or featured in the vicinity of the
Development when it is completed,
and please also note that the surrounding,
buildings and facilities in the vicinity of the
Development will be changed
from time to time. The overall design concepts
shall not constitute or be construed as
constituting any offer, promise,
representation, or warranty, whether express or
implied (whether or not relating to the view).
The vendor also advises
prospective purchasers to conduct an on-site
visit for a better understanding of the
Development site, its surrounding
environment and view and public facilities
nearby.
WM Hotel, Sai Kung

- 2021 Green Building Award
- 2020 Quality Building Award
- 2017 MIPIM Asia Awards

This is a reference photo and does not represent any part or the actual scene of the Development, and is for reference only.
Xiqu Centre, Hong Kong

- 2022 BCI Asia Top 10 Architects Awards
- 2021 Architizer A+Awards
- 2020 AIA Architecture Firm Award

This is a reference photo and does not represent any part or the actual scene of the Development, and is for reference only.
CAINE HILL Sales Office, Hong Kong

- 2018 Hong Kong Designers Association Global Design Awards
- 2016 Quality Building Award

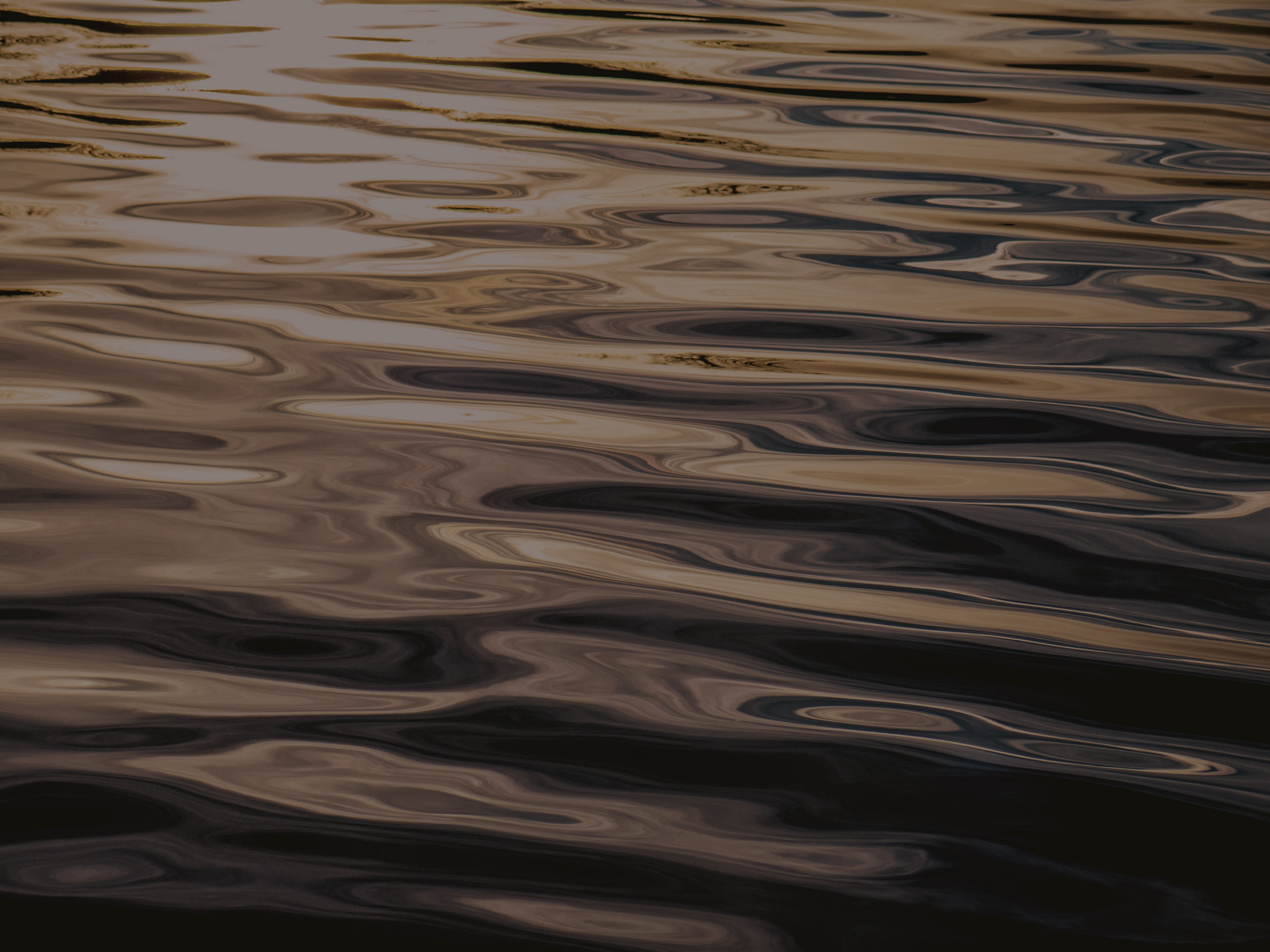
This is a stock photo and does not represent any part or the actual scene of the Development, and is for reference only.
This map is prepared by an artist's impression and it may be enhanced by computer retouching for better visual effect. It shall not constitute or be construed as giving any undertaking, representation or warranty. This map is not drawn to scale and has been edited. This map only shows the approximate location of “The Knightsbridge” and the buildings, facilities and development scheme of the district etc. nearby that are under planning or still uncompleted, it is not for showing the actual location and the above map is for reference only.
8. Source: Kai Tak Sports Park (Under Construction) - Culture, Sports and Tourism Bureau: www.cstb.gov.hk; Kai Tak Sports Park (Under Construction): www.kaitaksportspark.hk (12 December 2022)
10.Source: Kai Tak Star Hotel Project (Under Construction) - Far East Consortium 2022 Investor Presentation: www.fecil.com.hk/Product_Photo/files/presentation/2022/tc/cpre220628.pdf (12 December 2022)
12. Source: Metro Park (Under Construction) - Planning Department - Kai Tak Planning Review: www.pland.gov.hk/pland_en/p_study/prog_s/sek_09/website_chib5_eng/chinese_b5/Revised%20PODP%20Report%20(Chi).pdf (12 December 2022)
15.Source: Kai Tak Runway Park (Under Planning and Design) - Item For Public Works Subcommittee Of Finance Committee PWSC(2012-13)29 Document: www.legco.gov.hk/yr11-12/english/fc/pwsc/papers/p12-29e.pdf (12 December 2022)
18.Source: Harbourfront Commission: www.hfc.org.hk; Waterfront Promenade (under planning) - CEDD Kai Tak Office: www.ktd.gov.hk (12 December 2022)
19.Source: “MULTI-MODAL” EFLS (Proposed) - CEDD Kai Tak Office: www.ktd.gov.hk (12 December 2022)
21.Source: Highways Department - Central Kowloon Route (Under Construction): www.ckr-hyd.hk (12 December 2022)
23.Source: New Acute Hospital (Under Construction) - Hospital Authority: www32.ha.org.hk/capitalworksprojects (12 December 2022)
24.Source: Lifestyle Twim Towers (Under Construction) - Lifestyle International Holdings Limited 2021 Annual Report: https://media.lifestylehk.com.hk/20220428175601482410234766_en.pdf (12 December 2022)
25.Source: AIRSIDE (Under Construction) - Nan Fung Group: www.nanfung.com (12 December 2022)
27.Source: Kai Tak Sports Park (Under Construction) - Item for Public Works Subcommittee of Finance Committee: www.legco.gov.hk/yr16-17/english/fc/pwsc/papers/p17-02e.pdf (12 December 2022)
28.Source: CEDD - Trunk Road T2 and Cha Kwo Ling Tunnel (Under Construction) : www.trunkroadt2.hk (12 December 2022)
- $100B Infrastructure of Kai Tak
- PARK PENINSULA
- Kai Tak Sports Park
- Kai Tak Cruise Terminal
- Kai Tak Commercial Development
- 4 Major Waterfront Parks
- Waterfront Retail and Dining Space
- “MULTI-MODAL” EFLS
- Transportation

This is a stock photo and does not represent any part or the actual scene of the Development, and is for reference only.

